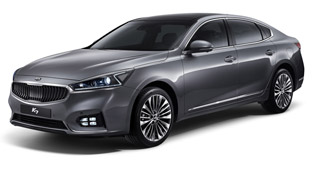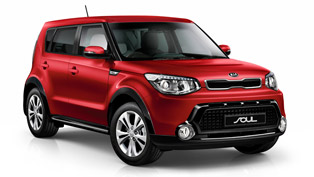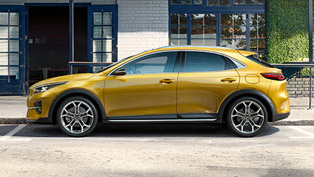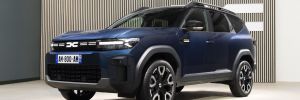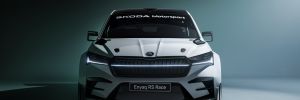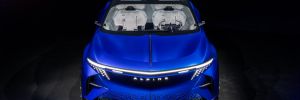KIA Celebrates Grand Opening Of U.S. Corporate Headquarters And State-Of-The-Art Design Center
Today, Byung Mo Ahn, group president and CEO of Kia Motors America (KMA) and Kia Motors Manufacturing Georgia (KMMG), was joined by local and state representatives for the grand opening ceremony of the new 21.7-acre Kia U.S. corporate campus in Irvine, Calif. The $130-million investment includes the Kia Motors America Corporate Headquarters and state-of-the-art Kia Design Center America (KDCA).
"The investment in our new corporate campus reaffirms our commitment to the United States market and California," said Ahn. "Our new U.S. Corporate Headquarters and Design Center enables us to develop products specifically for Kia that are designed and tuned for North American consumers."
Now fully operational, the Irvine campus currently employs approximately 400 permanent full-time employees and has the potential to house approximately 600 employees at full capacity. The corporate headquarters is a custom-built facility that is home to the KMA U.S. sales division, as well as its marketing, public relations, consumer affairs, technical service, research and development, product planning and administration departments. The new facility also houses the KMA western region office and IT services.
"We established our operations in Orange County 15 years ago, and as the company has grown, so has our presence in California," added Ahn. "This is a special day as we celebrate our permanent home in Irvine and look forward to our continued success in the U.S. market."
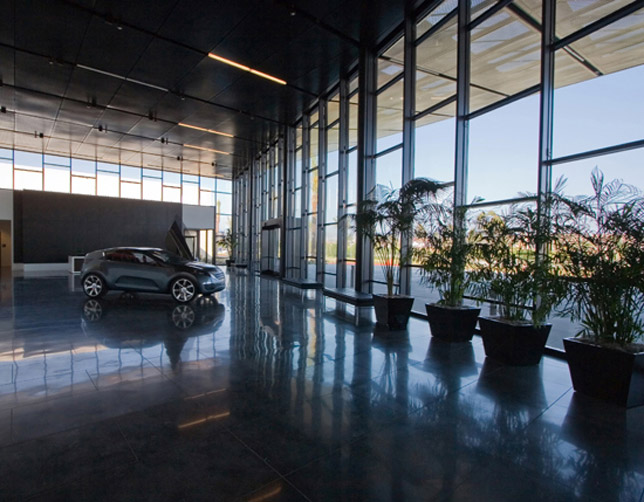
The state-of-the-art, 100,700-square-foot design center was developed with tremendous input from the Kia Motors U.S. design team to ensure an aesthetically pleasing and physically functional layout that encourages creativity. It consists of a design studio, a modeling studio that allows up to eight vehicle models to be worked on simultaneously, a milling shop that features a Zimmerman computerized milling machine, a 2-D presentation room, a color and trim room, a wood/metal shop, a 3-D presentation room that features clearstory windows to allow for viewing indoors under natural light, a paint booth, a private outdoor viewing courtyard, a recreation room, a research library, four conference rooms and a secure, underground garage.
"By establishing the first Kia-exclusive U.S. design center in Irvine, we can take advantage of the tremendous design talent and inspiration provided by the Southern California car culture in a functional environment set up to maximize our designers' abilities and creativity," said Tom Kearns, Kia Motors U.S. chief designer. "KDCA will produce stylish, new vehicles that will impact the new design direction for Kia Motors worldwide."
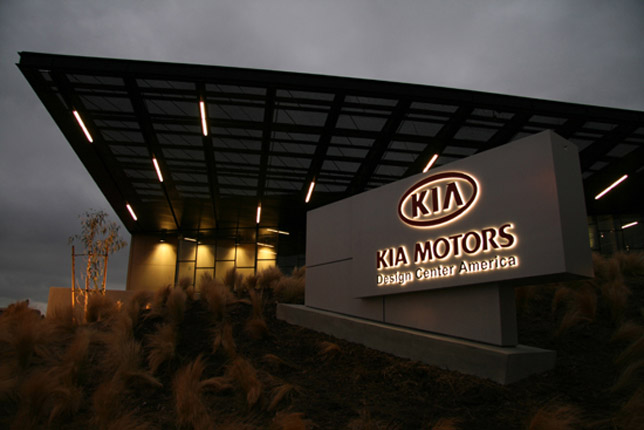
The Irvine corporate campus was designed by Skidmore, Owings & Merrill LLP in partnership with the City of Irvine to serve as a distinctive architectural gateway to the city and an example of eco-friendly features. The 239,000-square-foot modern glass and steel main structure features a 36,000-square-foot reflecting pool visible to drivers on Interstate 5. Kia was one of the first companies in Irvine to voluntarily install a bioswale system in its parking lot to remove silt and pollution from surface water runoff. The landscaping features drought-resistant plants, and reclaimed water is used for landscaping irrigation and toilets. The exterior glass of the building meets the California Energy Commission's requirements for energy efficiency standards.
